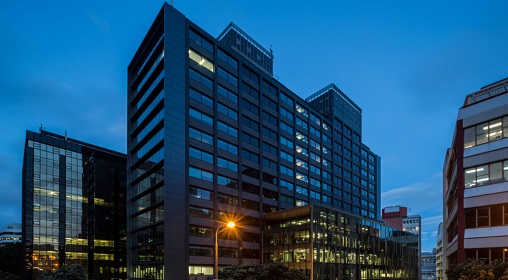A complete redevelopment for two late 1960s’ buildings

The new Wellington home for the Ministry of Social Development raises the bar for A-Grade Wellington office buildings.
Overview
Extensive redevelopment and structural upgrades have boosted the property into a league of its own in terms of resource efficiency, sustainable construction, and inclusive design.
The former two buildings (Unisys House & Aurora Chambers) now serve as one central hub of commercial office space and ground level retail space.
Key sustainable features:
Kiwi Property’s major reconstruction project kicked off in 2016, joining the former Unisys House and Aurora Chambers to form a larger, cohesive office space comprising an expansive 24,276 m2.
Aurora Chambers was demolished and rebuilt to 100% “New Building Standard”, while Unisys House was lifted from 70 to 90% of “New Building Standard”.
These upgrades include:
- First use of Fluid Viscous Dampers in NZ for seismic re-strengthening
- Fit for purpose office layouts developed in conjunction with the Ministry of Social Development
- High performance, Low-E double glazing
- An energy efficient DALI lighting system
- CARDEX site-wide security & entryway speed gates
- CO2 based demand on-floor ventilation systems
- Significant recycling of all metal during deconstruction/demolition
- Re-use of heavy duty building facilities such as fire rated doors and hydrants
Company profile
The Owner
Kiwi Property wanted a way to verify the performance of and justify its investment in the project, and to access a tool that provides an energy performance rating to be able to continue to target efficiency improvements. “We are always exploring further advancements as part of our Sustainability Programme,”said Jason Happy.
This NABERSNZ rating was relatively straightforward for Kiwi Property, as they’ve “already completed a number they were familiar with the process and identified equipment and choices that would make the process easier for all parties involved,” says Happy. Kiwi Property is New Zealand’s largest owner of office buildings and shopping centres. Sustainability is key to its strategic platform, with the company. Kiwi Property are “increasingly focused on engagement that brings us closer to our communities, builds better social experiences, produces a strong corporate culture and ensures our investments are more resilient and enduring.
Big numbers
- Achieves a 5.5 star NABERSNZ base building rating in 2018
- Over 24,276m2 Net Lettable Area
- Energy use certified as 46.5 kWh per m2 per year
- GHG Emissions Intensity as 9.2 kg CO2-e per m2

